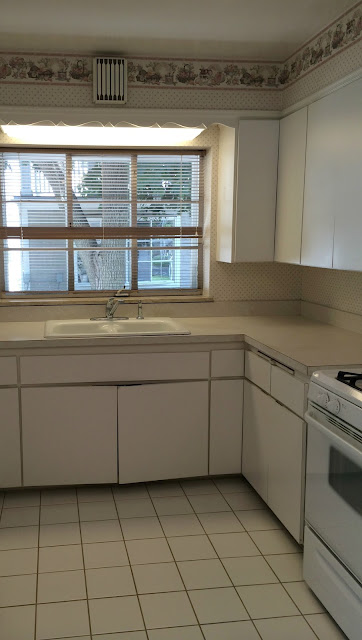To recap our journey, we gutted the kitchen right after we closed on our house, a couple weeks before we officially moved in. The kitchen was old and in bad shape, so we knew right away we would be starting fresh. I wanted all the messy work out of the way before we moved in if possible.
After having the tile floor ripped out and oak hardwood floors installed to blend with the original, we ripped out the soffits to see what we were working with. With any small kitchen storage is key, so cabinets would go to the ceiling if possible. I'm ok with getting on a stool to reach items stored on the top shelves that aren't used very often.
Taking the soffits down created a problem, the heavy plaster ceiling didn't have anything to hold on to and was no longer secure. Having a new drywall ceiling wasn't in our original budget or timeline but with any old home things are going to pop up, or in this case fall down. I was so happy a bunch of mouse poo and icky stuff didn't fall from inside the ceiling. It seems like that always happens on the renovation shows right?!
I was a bit worried about the newly installed floors hiding under those tarps, surprisingly they were fine. We hired the drywall out but unfortunately the guy doing it was very slow. The pressure was on to get the drywall mess done at this point because the new owners of our previous house wanted to move in. They were more than generous to let us stay a couple extra weeks so we could at least clear the dust.
We also hired an electrician to add pot lights in the ceiling since the only light source was over the sink and kitchen table. Our last kitchen never felt bright enough at night so good lighting was important when able to start from scratch.
We moved into the house without a finished kitchen, it would be six weeks before we had the time set aside to put it back together. That gave us time to figure out a layout and materials. After reading many reviews and blog posts about Ikea cabinets, we ended up going with the Adel cabinet and wood countertops. I liked the shaker style doors and soft close drawers, and of course the price point is great.
We used the software available at Ikea to design the space and fit everything in like a puzzle. Our little kitchen never had a dishwasher (for almost 80 years) so that was a must on our list. I used an integrated cabinet door over the dishwasher, it helps with flow since it is such a small space. Too many stainless appliances in a tight space would have been too much.
It only took us two years to get back to work on the kitchen (insert sarcasm) Life of a DIYer can be slow at times, especially when it comes to the finish work. We still needed to add crown moulding to the cabinet tops and tile. I knew I wanted to use mini subway tile since the kitchen is small, and I wanted to take it to the ceiling. We are tile rookies so it took us about three full days to install and grout. It still needs to be caulked and the moulding needs to be finished but we are almost there!

 Renovating and decorating our new/old house, a cozy cape cod built in 1940. It won't happen overnight, so join me for the journey.
Renovating and decorating our new/old house, a cozy cape cod built in 1940. It won't happen overnight, so join me for the journey.



















