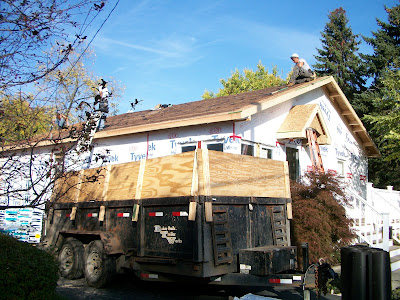Part one of ??? The exterior remodel has finally begun. I am so very excited but I have to admit, there are a few nervous butterflies in my belly too.
The plan for our little casa is to bring in some character and dimension to the flat facade. (You can see the
plan here if you missed it.) Some old houses were built that way, but not ours.
I thought I would start off with some really ugly pictures. It can only get better from here right?
When taking the layers off an old house you can never be sure what lies beneath.
Turns out, when someone installed vinyl siding over the original wood siding, they added a layer of insulation. It's old, but good news since we had a feeling the walls were not insulated and we would have to have that done before the Tyvek wrap went on. The lovely picture you see above is two of the living room windows on the side of the house.
The one above is of the front living room windows. Someone long ago thought a bit of fake stone would look nice wrapped around just one lower corner of the house. I was happy to have it hidden for most of the year once the Japanese maple grew up.
Then winter would come and there it would be again. When we added the decorative trim around the front door, we beefed up the trim above the windows to cover the holes left from the metal awnings we ripped down. The door trim turned out great, but the window trim always looked like it was just tacked on....maybe because it was. :) The neighbors across the street were surprised to see it being ripped down already. A new portico will go over the door.
Today the plan is to replace a single window with two on the front of the house. Three would be better to balance the front of the house but our bedroom is too small to handle that. How silly to have one sad little window all by himself! For a symmetric kind of girl this makes me crazy.
Did I ever tell you about the day we went to see Sixty-Fifth Avenue for the first time? No? Well, the house was for sale by owner so we set up a time to come over. When we pulled up I took one look and said to Mr. 65th...drive away...quick. It was that ugly. Then the nice lady of the house came out waving us in...we were stuck. I walked in with the attitude that we would just run though and leave. But I started seeing potential and by the time we were done with our tour I was squeezing my new husband's hand. The rest is history.
I love having a place to write about this project and document our progress. Stay tuned if you want to see my attempt to create a craftsman style cottage with the budget on hand.
*edit* I wanted to add that this project will be left to the professionals and won't be a DIY project.
(It seems I can't even leave a comment on my own blog...not sure what that is all about.)





























