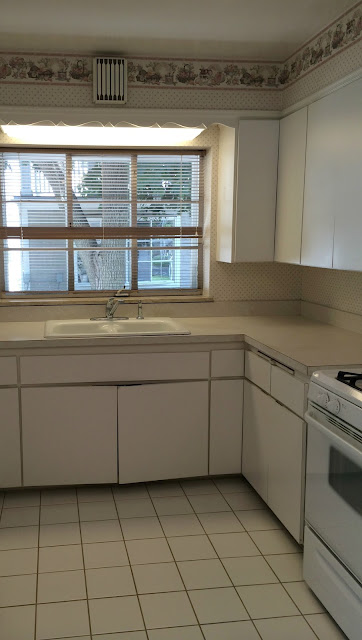I have a thing for big beautiful foyers. One with a round table sitting in the middle of the room stacked with pretty books and a vase of seasonal branches. Or a unique entry table with a pair of matching lamps. Maybe I have this obsession because we don't really have a proper entryway. The good news is, you can carve out a functional space to welcome you and your guests almost anywhere.
We do have a coat closet opposite the front door and it works fine for our guests coats and shoes, but since this is one of only two closets on the main level (old house problems) it has to be multi-functional. And I have to admit, I haven't taken any time to make it look pretty on the inside. Honestly, its a total disaster waiting to happen if the door opens. Yikes!
This little area came together slowly. I started with a small bench for guests to sit and remove their shoes (we don't wear shoes in the house) but it always felt like it was floating a bit. Coat hooks were on my radar but I was terrible about committing and kept putting it off. (Does anyone else feel like hanging things on old plaster walls feels so permanent?)
(The little white door opens to our mail slot in case you were wondering)
All we need now is for someone to clean out the coat closet (that would be me) and to find a rug to go in front of the door. I'll probably look at Ballard Designs, their indoor/outdoor rugs are so easy to clean outside with a spray down from the hose. I have one at our back door, that opens right into our family room. This is the door we use everyday. Another non-entry situation solved with hooks, a big basket for shoes and a garden stool to sit on.
I store seasonal essentials in hanging baskets to grab and go. Sunscreen, bug spray and swim goggles for summer and hats and gloves in the winter. Its not ideal but it works.






































